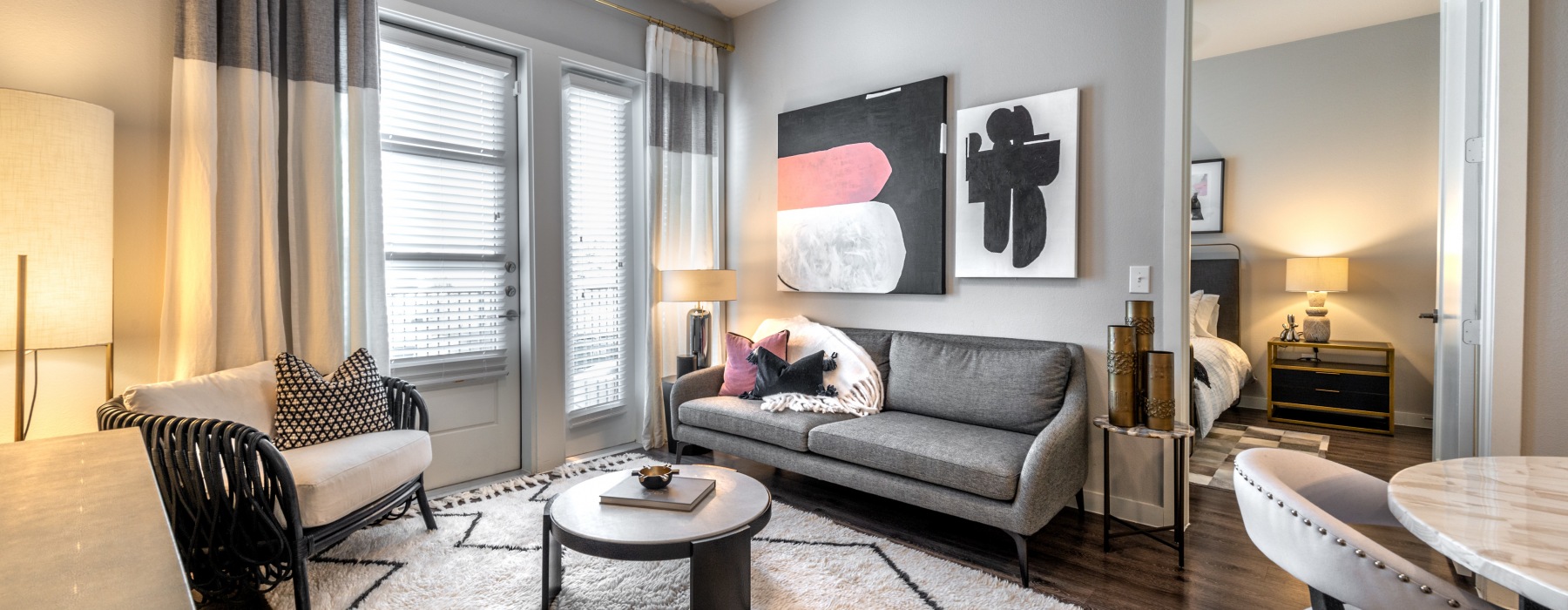Studio, 1, 2, and 3 Bedroom McKinney Apartments
-
E1C1
Studio 1 Bath 554 sq. ft.
Contact Us
-
A1
1 Bed 1 Bath 665 sq. ft.
$1,478 - $3,448
-
A2
1 Bed 1 Bath 722 - 908 sq. ft.
$1,407 - $3,148
-
A3
1 Bed 1 Bath 728 - 839 sq. ft.
$1,528 - $3,157
-
A3 - ADA
1 Bed 1 Bath 728 - 839 sq. ft.
Contact Us
-
A4
1 Bed 1 Bath 747 sq. ft.
$1,516 - $3,192
-
A5
1 Bed 1 Bath 784 - 836 sq. ft.
Contact Us
-
A6
1 Bed 1 Bath 855 sq. ft.
Contact Us
-
A7
1 Bed 1 Bath 876 - 930 sq. ft.
$1,537 - $2,321
-
B1
2 Bed 2 Bath 1050 sq. ft.
$2,421 - $4,869
-
B2
2 Bed 2 Bath 1112 - 1149 sq. ft.
$2,295 - $5,024
-
B3
2 Bed 2 Bath 1152 - 1251 sq. ft.
$1,991 - $4,328
-
B4
2 Bed 2 Bath 1175 sq. ft.
$2,051 - $3,839
-
B5
2 Bed 2 Bath 1285 sq. ft.
Contact Us
-
B5A
2 Bed 2 Bath 1536 sq. ft.
Contact Us
-
B6
2 Bed 2 Bath 1367 sq. ft.
Contact Us
-
B6B
2 Bed 2 Bath 1270 sq. ft.
Contact Us
-
C1
3 Bed 2 Bath 1542 - 1543 sq. ft.
Contact Us
-
C1 - ADA
3 Bed 2 Bath 1542 - 1543 sq. ft.
Contact Us
Floor plans are artist's rendering. All dimensions are approximate. Actual product and specifications may vary in dimension or detail. Not all features are available in every rental home. Prices and availability are subject to change. Rent is based on monthly frequency. Additional fees may apply, such as but not limited to package delivery, trash, water, amenities, etc. Deposits vary. Please see a representative for details.





















